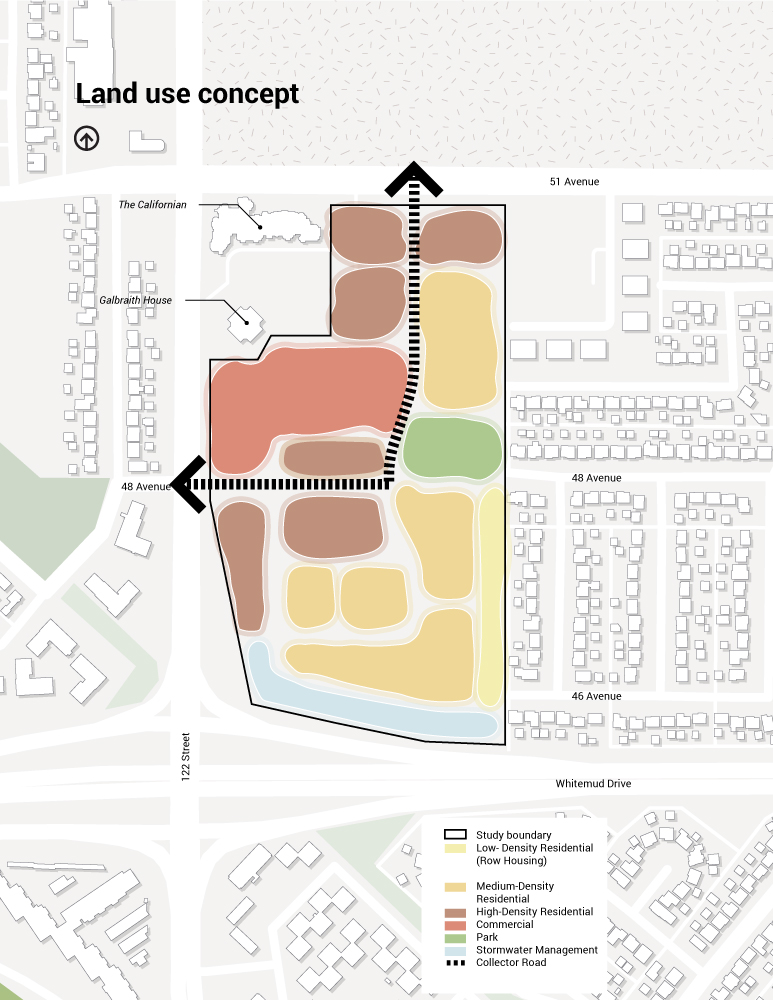Developing Community.
Building Legacy.Michener Park Master Plan
The Michener Park Master Plan has been created with and for the local community to ensure a healthy and vibrant future. The plan articulates the needs, expectations and aspirations of the community and other neighborhood stakeholders.
The master plan will guide public and private investment in the neighborhood. It prioritizes development initiatives and recommends various implementation strategies to help actualize the master plan vision. The main goals of the Master Plan are to leverage the neighborhood’s assets and strengths, address its needs and challenges and create long-term benefits to the community.
![]() Michener Park Redevelopment Master Plan and Design Guidelines
Michener Park Redevelopment Master Plan and Design Guidelines
Architectural Controls
The architectural controls selected by University of Alberta Properties Trust (UAPT) are an integral component in creating a comprehensive neighbourhood vision that serves to strengthen neighbourhood streetscapes. The architectural controls are not in place to prescribe every architectural detail of the built form exterior, but to set minimum standards that foster diversity amongst housing choices while achieving a neighbourhood-wide unifying architectural theme.
Homebuilders play a crucial role in the process by adhering to the architectural controls within each neighbourhood. Adhering to the architectural controls will help create unique and inviting neighbourhoods that home buyers will find attractive.
These Architectural Controls are intended to supplement the City of Edmonton Zoning Bylaws. Developments are expected to be governed by Bylaw 12800 in combination with the Michener Park Master Plan and Urban Design Guidelines and the Architectural Controls. In the event that there are contradictions between these two documents, Zoning Bylaw No. 12800 will govern.

