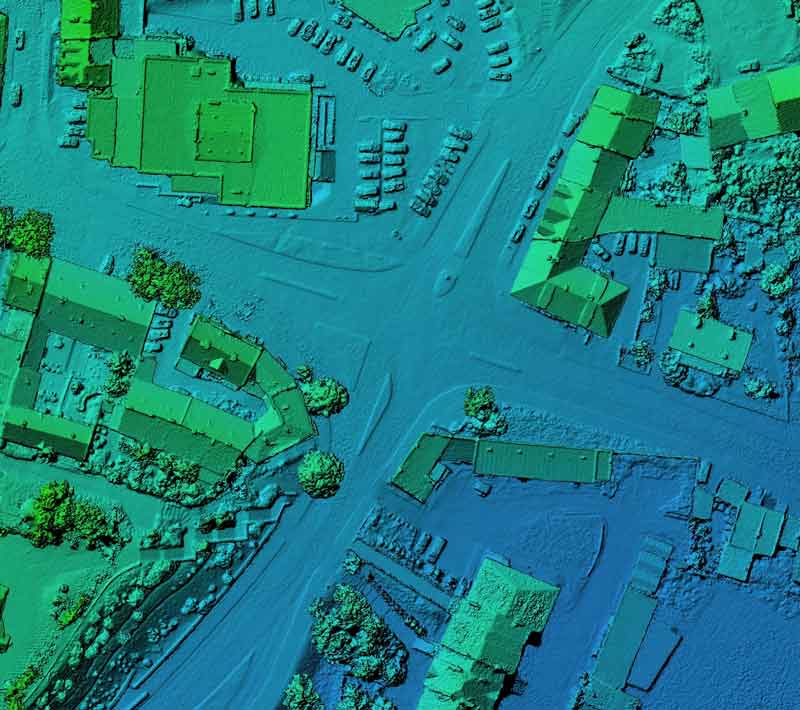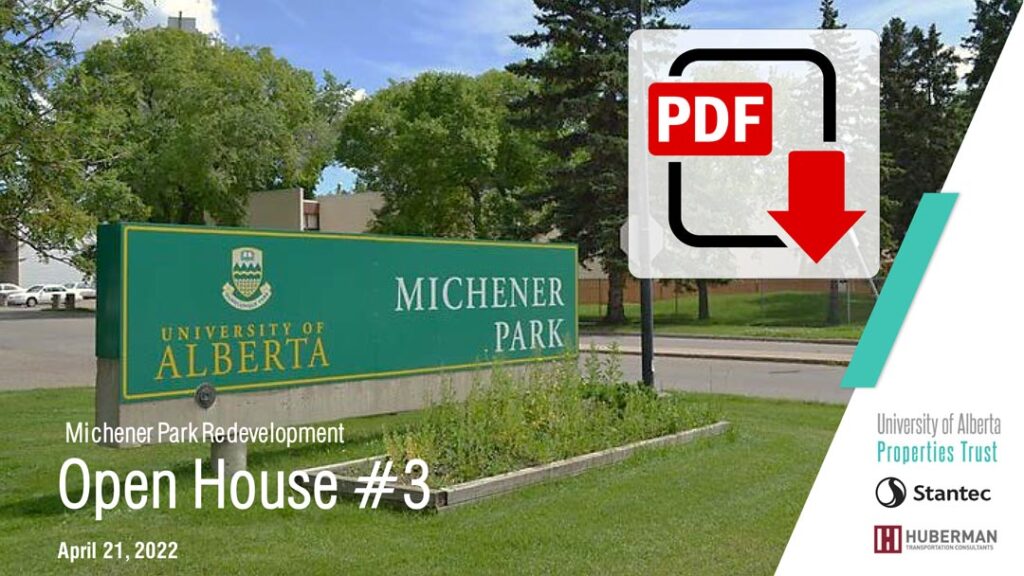
Michener Park Open House #3
Presentation & Question/Answers from the Open House
held on April 21, 2022
1. There is little parkland already other than this area and certainly very little public land with grass and trees. What is the justification for that serious diminishment of treed and grassed park area?
A. The previous park space is still being maintained. There will be further pockets of green spaces once developers come in to develop those spaces.
2. How did the UofA obtained the Michener Park land through donation etc. and whether the 99-year lease is in alignment with that donation?
A. The land was not donated it was purchased in two parcels by the UofA in 1920 and 1957 respectively. Following the purchase, the UofA decided to place a student residence in 1967 and it was named in honour of the governor general at that time Roland Michener. The UofA will retain ownership of the land and the UAPT obtains it through a master lease and leases on to the builder developers. UAPT is in compliance, as the UofA did purchase the land originally to the benefit of the UofA and all work completed by the UAPT is done to the benefit of UofA, being the beneficiary of UAPT.
3. What consideration is there of energy efficiency?
A. Energy efficiency will be looked at on a site-by-site basis by each individual developer with consultation of the trust.
4. It appears that road continuity through 48th Ave is in the plan, and this takes potentially large volumes of traffic by the elementary school on 114th street, representing a danger to children?
A. It was looked at from a design, technical perspective and based on the vision concept this could be kept as a pedestrian and bike connection and enhance the space in the park. The connectivity in and around Malmo are on the arterial roadways. There is no road connection here it is a pedway.
5. Looks good but does not follow winter design guidelines. Would be better to have tall towers on the south side, not the north. Would towers on the north block winter sun and create wind tunnels?
A. The highest building that could be permitted based on the current zoning is six stories. These are all low to mid rise apartments with no towers to be proposed on the site. When the buildings are being constructed, developers will need to follow design guidelines which considers winter design as well.
6. The storm pond seems much larger than in previous proposals. Is there an engineering demand for such a large area? Is there wildlife in this pond?
A. Yes, a technical analysis was conducted with the pond. The storm pond was required based on the analysis.
7. What are the plans for Michener Park resident parking? Although developer may promote as transit orientated site, this site is a minute off the Whitemud?
A. Michener Park resident parking will be based more on demand than the city regulations. The City has the open parking options however there will parking provided for per development based on the market demand for each of the type of houses being developed. For example, row houses will have their own garages and driveways, whereas the row low to mid rises will have a combination of surface and underground parking.
8. What is the date of the public open house and public hearing at council?
A. Clarification provided regarding the city engagement which will take place via the City’s website and not through an open house. The link will go live on April 26th. The public hearing is when we go to Council regarding the zoning application targeted for July 5th. The City will circulate notices and communicate via newspaper notifications.
9. Has the density (i.e. Potential number of residents) changed from the previous plan?
A. The density has not changed. Still proposing the same number of units as per the plans applied for previously.
10. The zoning map shown is not the same as we received in the mail and what is shown on the signs adjacent to Malmo. The map shown here shows a potential link to 48 Ave that is too easy for converting to a re-opening of 48 Ave. Verbal assurances that you do not intend to do this, if the design can readily accommodate this conversion?
A. Zoning map reviewed with the community members. The map is only showing where the zoning is. There is no way to add that roadway and the only way to create a road would be to create a subdivision process that would need to be submitted to the city for fulsome review. This map is only showing zoning and not roadways. The connection you see is peds and bikes which is a pathway through the park.
11. Is the park space what is currently the tennis court area? Or a smaller portion of it?
A. The proposed park space is south of the existing tennis courts. There is open space that is being preserved there.
12. Will the new residential units be for sale or rent?
A. The builder developers will make decisions on whether they are building an apartment building for rent or for sale based on a long land lease with a lease hold interest, townhome, condo etc.
13. Where is the multi generation garden space that is needed going forward? Sustainability is key.
A. A meeting was held to speak about the community garden that exists on the eastern boundary in the green park space in an effort to determine its viability and that particular area to be maintained in some part.
14. Why are you demolishing Vanier Tower?
A. Looked at numerous options for the Trust to redevelop and refurbish Vanier Tower. Costing, full condition analysis completed on Vanier Tower as well. Based on the age of the building there was a significant amount of asbestos so significant amount of remediation work to be done as well. Did try to retain it and went out to market to seek partners to make it a viable property, however despite efforts it was deemed not viable project to retain. UAPT informed the UofA notifying them that the Trust was not interested in taking over that building. The tower is still owned by the UofA and the decision is to demolish it. Demolition will take place over the next few months as remediation of the asbestos is being done.
15. What do you mean no trees?
A. There will be trees onsite. Throughout this process UAPT has expressed a desire to retain as many trees as possible throughout this project. Some trees will need to be removed to make way for roads and other buildings within the configuration of the plan. It is the intention to retain as many as we can as well as plant additional trees and evaluate the health of the existing trees.
16. Any idea which construction would come first, residential, or commercial?
A. West and southwest areas identified with a combination of commercial and residential construction. Work to commence on the south of 48th
B. Similar to the current park in terms of location, just a few adjustments in terms of the along of the edges where the Collector Road comes in with some home frontage facing the park.
17. Will the trail that currently exists on the very south boundary remain?
A. The trail will remain. In talks with the City to remove the fencing.
18. Can you please speak to elements regarding crime prevention through environmental design that was done for this project?
A. Examples of home frontage facing the park and commercial spaces transparency through windows. Further work to be done through environmental design that speak to crime prevention to ensure there are no hidden spaces.
19. The commercial space has been promoted as being a grocery store location in previous discussions. Is the Trust committed to finding a grocery store tenant for this large space?
A. Yes, the Trust is working on this. We hope to announce this by Fall. In addition to a grocery store there is plans for other retail outlets on that site.
20. What plans for parking related to commercial area? Especially if a grocery store?
A. Sufficient parking has been allocated so appropriate parking apportioned for the commercial grocery store.
21. The commercial space is quite a bit larger than a grocery store. What is the concept behind it?
A. Additional retail units slated for the commercial area. Smaller rental retail, food outlets adjacent to the grocery store.
22. Do we anticipate riders will head to Southgate LRT (bus on 51?) or South Campus station?
A. This will be combination as there will be an opportunity for people to move in both directions to commute based on personal convenience.
23. I get that the developer will decide rental v. ownership. When will that be decided in the process and does the public have any opportunities in the process to discuss this?
A. Under typical zoning, developers must follow the City process in applying for a development permit commercial, residential, apartment etc., and follow all City requirements for any engagement or notification to communities in application of that development permit and subsequent building permit to start building on that site.
24. Is the Trust planning development of the lands to the west of 122 St and north of 53 Ave for the same time period as Michener Park?
A. The area familiar known as West 240 you will be hearing more about that from the Trust in the coming months. We are planning a very robust community engagement for this coming Fall. That is for future planning.
25. The road access does not really serve the commercial area well. Isn't that important? Maybe putting a dogleg in the road to serve the commercial area would make it more difficult for someone to want to make it a through road? Just want to protect my neighborhood.
A. Area north side of 48th Ave is a mixed-use zoning area. That area will be developed. Access moving north will have controlled on 51st Ave and 121st Str with traffic lights for those intersections.
26. The City of Edmonton has recently published a Neighborhood Renewal indicated 'road work' (or sidewalk or alleyway work)? The notice is dated April 11, 2022, and is shown here...does this mean the trees along the fence line will be cut down? What is the relationship between this neighborhood renewal document and the present Michener Park development?
A. These are different processes to Michener Park. Unfortunately, unable to provide comment as we will need to engage with the City to ascertain whether those trees are located on Michener Park’s side.
27. Will the row housing share the alley with the homes on the west side of 117 Street?
A. They are currently not proposed to share the alley.
28. What is the projected demographic (age) for the housing? Just wondering what age group is being targeted. Are their options for seniors to age in place?
A. This development is targeted at all age demographics. The Trust will be encouraging developers to build senior specific housing near and around the commercial area.
29. What are the next steps and when will we hear from you again?
A. We are a team of three and hope to communicate with you via the website and newsletters. Once the land use application is completed you will receive communication from our builder developer partners but you will hear from the Trust on a regular basis via the website and social media.
B. As the application is finalized to prepare for public hearing at council. A notice will be sent via mail for community members to inform communities of the hearing along with a signup should any community member wish to speak at that public hearing.

